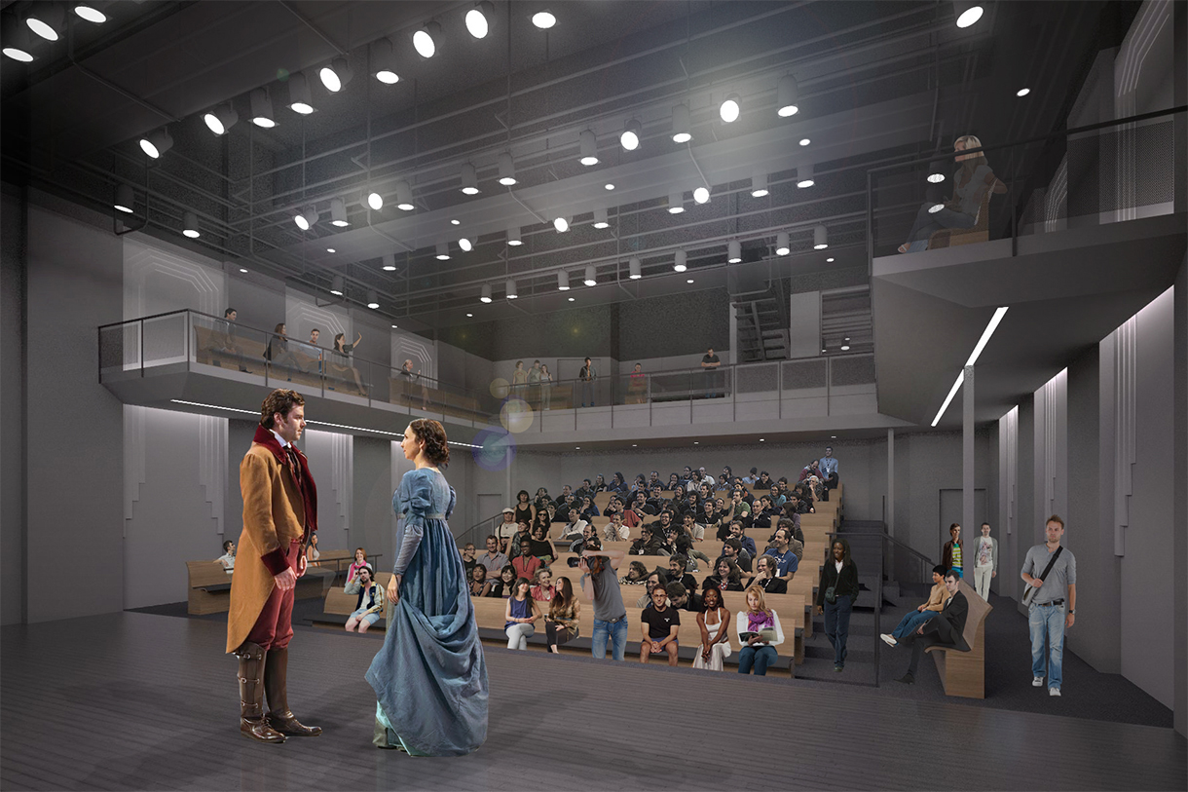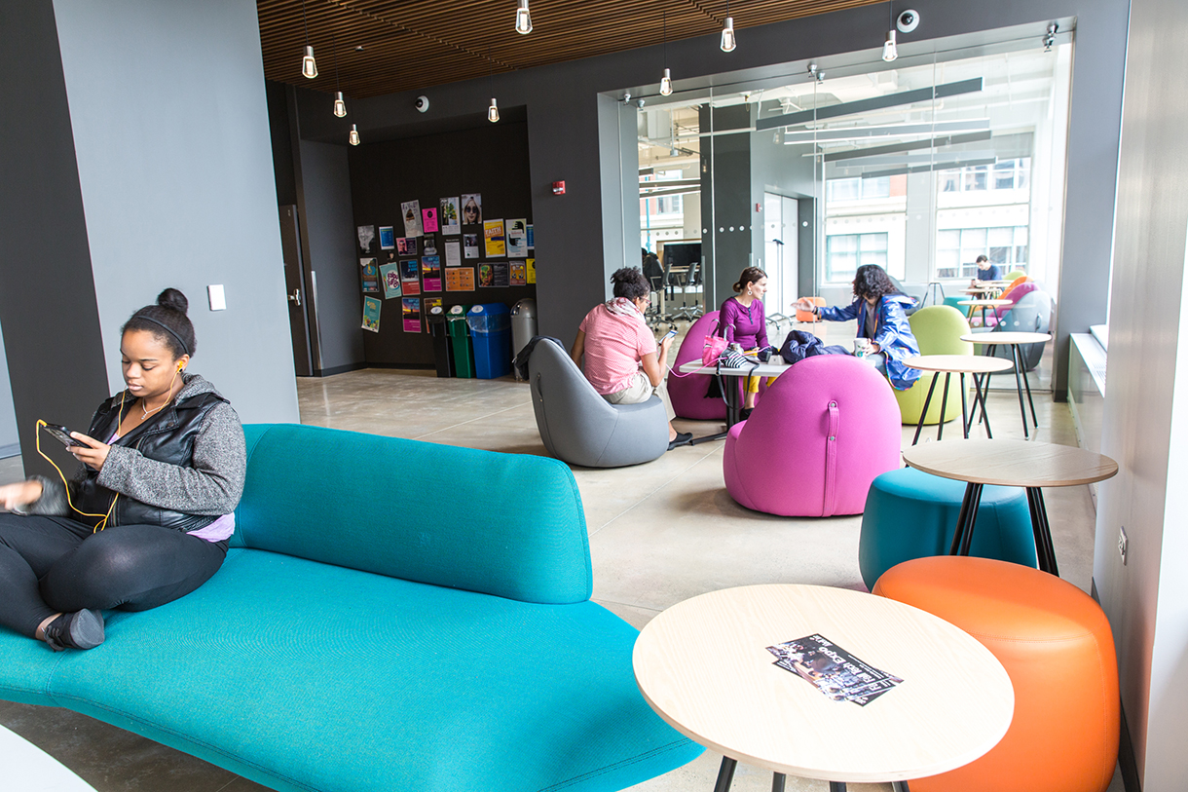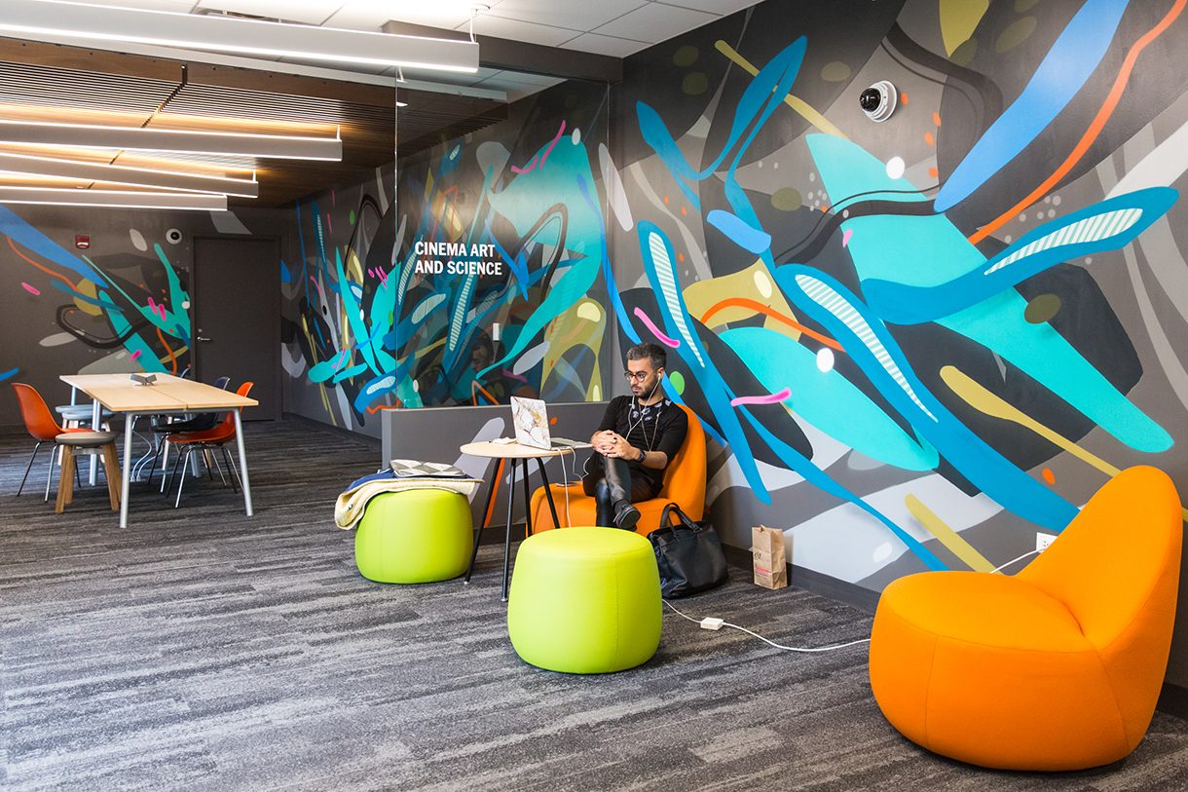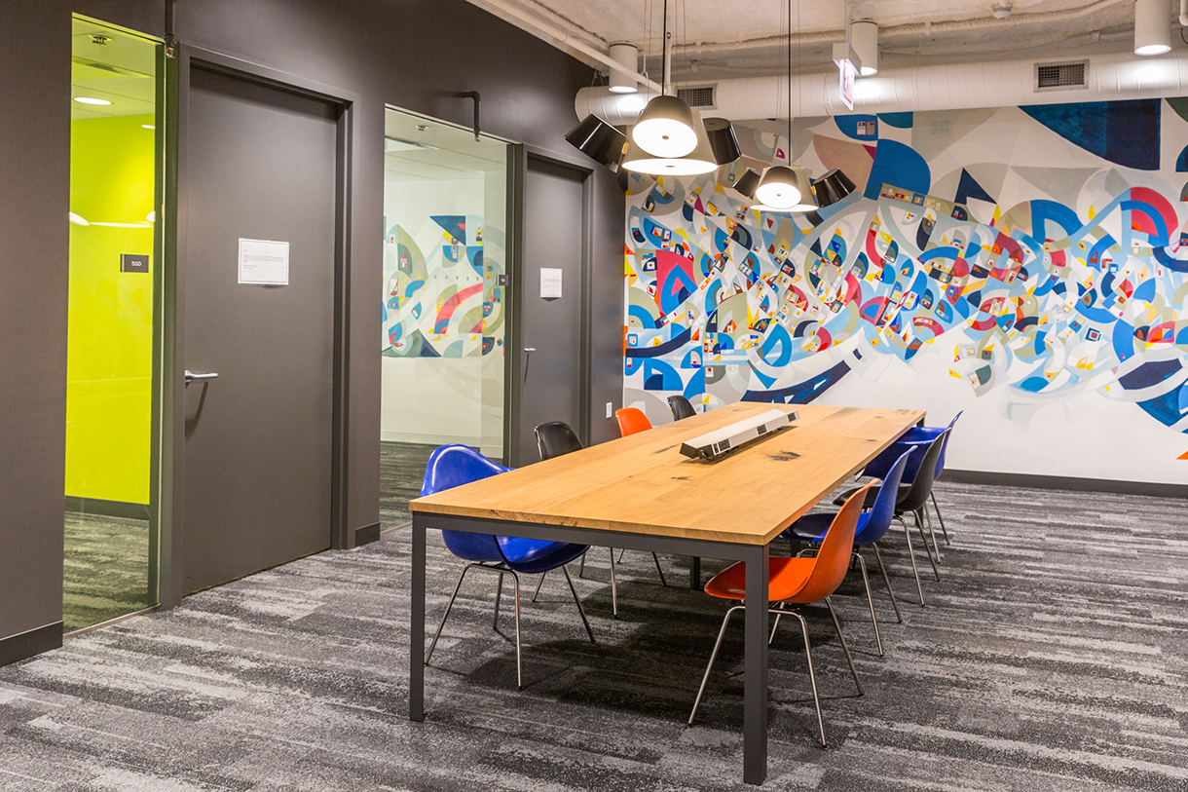Campus Spaces 2.0
“Students expect their spaces to be as adaptable as apps are on their phone.”
— David Broz on redesigning spaces for the 21st century student
Over the last few years, Columbia College Chicago has been busy with renovations to not only improve student experience, but to address the needs of the 21st century student as they enter rapidly evolving industries. Without the luxury of endless resources, Columbia has worked with architects and designers to use creative thinking when renovating campus spaces.
John Kavouris, associate vice president of Facilities and Operations, credits the administration for shifting operational resources to focus on students and academic improvement. “The Getz renovation is a good example of this,” he says. “Doing deferred maintenance (such as repairing the inefficient boilers underneath the stage) in conjunction with new capital projects (redesigning the interior) is very efficient. It’s proof that the leadership is thinking economically while keeping the student experience in mind.”
The Getz Theatre
72 East 11th St.
project completion: January 2018
As the main performance space for the Theatre department, the 87-year-old Getz Theatre is due for a major upgrade. The building, originally finished in 1929 and replete with art deco flourishes, was used by the Chicago Woman’s Club until World War II, when it was turned over to the Women’s Army Corps Chicago headquarters. It was sold in 1946 to the Jewish Board of Education, which owned it until 1980, when Columbia acquired it.
Named after Emma and Oscar Getz, the theater will remain in the same location at 72 E. 11th St. The two-year project is estimated to cost $9 million and is being led by extensive input by the faculty and designed by Gensler principal and architect David Broz, who specializes in urban and educational spaces. Broz has worked on hundreds of projects throughout the Columbia campus over the years, from designing numerous renovations of our corridors to providing window access upon entry to floors. Most recently, Broz headed the renovation of the widely-acclaimed ghost façade on the 618 S. Michigan building.
One of the primary challenges to Columbia’s urban buildings is the re-use of space. According to Theatre professor John Green, the current theater was “not designed for the staging of theatrical productions. It lacks wing space, the acoustics are challenging, the lighting rig is difficult to access, and the stage floor itself is part concrete, part wood, which makes it very difficult to dance on. So every production we mount in the Getz proves to be a challenge for actors, dancers, designers, technicians and audiences alike.”
The new theater will be renovated as a courtyard theater, making it one of only a few of its kind in Chicago. The courtyard theater model, similar but not identical to the Shakespearean stage, was envisioned to not only contribute a unique addition to Chicago’s theatre landscape, but to also address the various student and teaching needs of the space.
The courtyard theater is better suited to be a teaching theater and the Theatre department wants it to be more accessible to all students throughout their educational experience in addition to their capstone projects. Most importantly, the new theater will have a proper sidestage and backstage. Currently, all production is done at the 1415 S. Wabash Ave., half a mile away.
The first floor will be outfitted with two production shops and a backstage crossover. The second floor will have dressing rooms, a makeup room and a raised catwalk to allow for more sophisticated lighting capabilities that will be more conducive to teaching. The production shops will feature large glass walls. When Broz spoke to the Theatre department faculty earlier this year, many of them noted that the new layout “turns the theatre inside-out, letting the production of the performance be a kind of performance itself.”
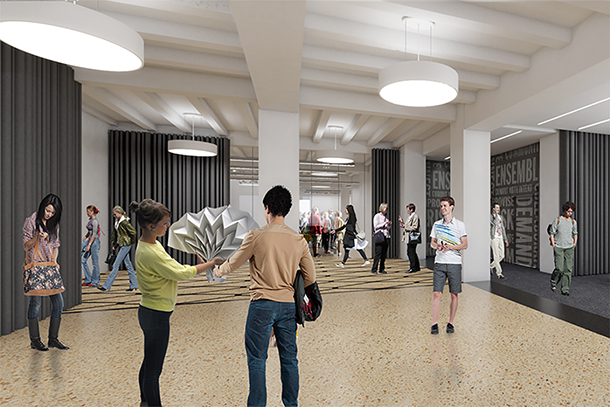
The new lobby will be “tunable”—durable enough for the amount of traffic throughout the year but with the ability to be dressed up for performance nights and special events. Broz, who serves on many groups that focus on creating urban spaces such as the Chicago Loop Alliance, America’s Urban Campus, Chicago Placemaking Committee and the Wabash Arts Corridor Advisory Board, is excited to see the completed theater’s renewed presence in the city: “The new theatre will be very Columbia.”
Cinema Art and Science
1104 S. Wabash St., 3rd floor
Renovation completed
Beginning this fall semester, students in the Cinema Art and Science department have a signature space. Columbia enlisted SCB Architects to make the new space more student-friendly. The new space, with views of Lake Michigan, is filled with seating areas, tables and study spaces. Small, pod-like clusters of seats are surrounded by moveable wall-like surfaces with white boards for impromptu meetings or idea sessions.
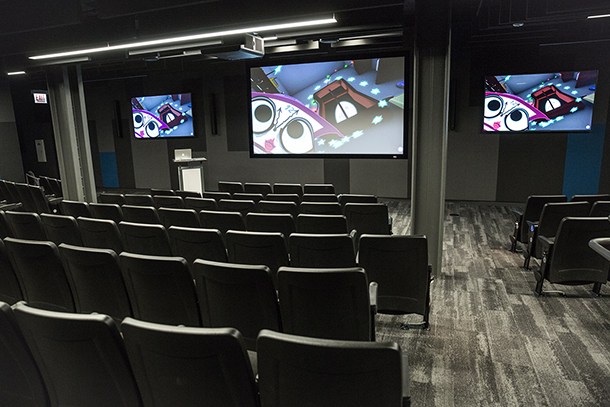
The design needed to address the “pillar problem” common in many of Columbia’s interiors. A holdover of early 20th century downtown architecture, “the pillars don’t pose a structural or maintenance problem, just a space-use one in that they disrupt sightlines and teaching environments.” In the renovated third floor screening room, the screen is now flanked by two large monitors to provide visibility from all vantage points. The pillars themselves were stripped of their bulky drywall and treated with intumescent paint—a unique finish that is both fireproof and appropriate for a darkened screening room.
Business and Entrepreneurship
618 S. Michigan Ave., 5th floor
Renovation completed
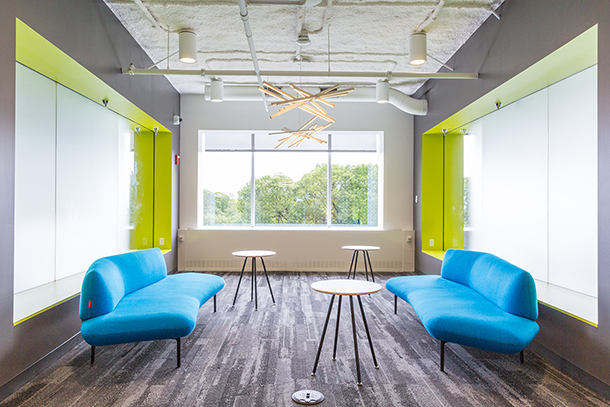
Business and Entrepreneurship is one of the fastest growing departments at Columbia. Now, students have a centralized signature space, an improved state-of-the-art AV system and live broadcasting capability. The old classrooms were larger than the ideal size for classes, so they were converted into more, smaller rooms. Putting student needs first is key to the current administration’s thinking on how to best align their resources. After all, everyone across campus can make a case for their own renovation. “It used to be the squeaky wheel method but now it’s changed for the better,” says Kavouris.
***
Notes:
- Columbia’s first student center is set to open in October, 2018 on Wabash Avenue and 8th Street. The planning committee will announce an architect by December 16. Plans for the new Student Center were unveiled last year and continue to be a centerpiece to the exciting direction of the college.
- The 72 E. 11th St. theater renovation is in the schematic design stage. The renderings of the interior layout and finishes are subject to change.
